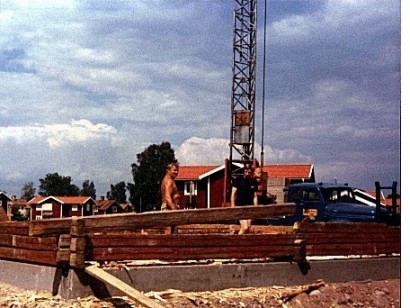 A mobile crane was rented from a construction firm during the summer vacation
weeks. It reached out over the entire area where the house was to be constructed.
It also was able to reach out to the neighboring lot where all the timber was
stored.
A mobile crane was rented from a construction firm during the summer vacation
weeks. It reached out over the entire area where the house was to be constructed.
It also was able to reach out to the neighboring lot where all the timber was
stored.
In order to get the floor in the house the correct height from the foundation, three layers of logs were laid upside down. The lower layer, now on top, was leveled out to the correct measurements. In one hour the temporary arrangement was taken apart.
Under the lower layer of logs the foundation was covered with asphalt felt according
to the building codes. In addition a layer of birch bark was added as additional
insulation according to good old building techniques.