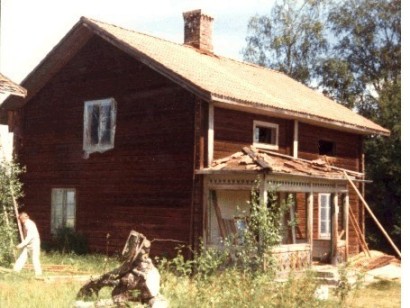 The task of taking down the Wintergården buildings began in 1979. The clay tile
roofing material was removed one tile at a time. The logs were all labeled so
that in reconstruction their exact placement was assured. The kitchen fittings
with all the panels were taken out. The floorboards were taken up; unfortunately
they were damaged due to dampness. The ceiling panels were removed.
The task of taking down the Wintergården buildings began in 1979. The clay tile
roofing material was removed one tile at a time. The logs were all labeled so
that in reconstruction their exact placement was assured. The kitchen fittings
with all the panels were taken out. The floorboards were taken up; unfortunately
they were damaged due to dampness. The ceiling panels were removed.In the large
room of the farmhouse there were very beautiful broad planed panels or boards in
the ceiling. It was unfortunate that they had received some damage when the
building was moved some years prior to this time. Moreover, many of these panels
were full of pasteboard nails. Needles to say they were carefully removed. These
panels were used as breast panels and the visible sides of the cupboards in the kitchen.
A couple of old doors could also be used in the reconstruction.
All useful timber was made into bundles and most of it was used one way or the
other in the new Wintergården. None of the original lumber was wasted.